Dormer sheds
Dormer Sheds
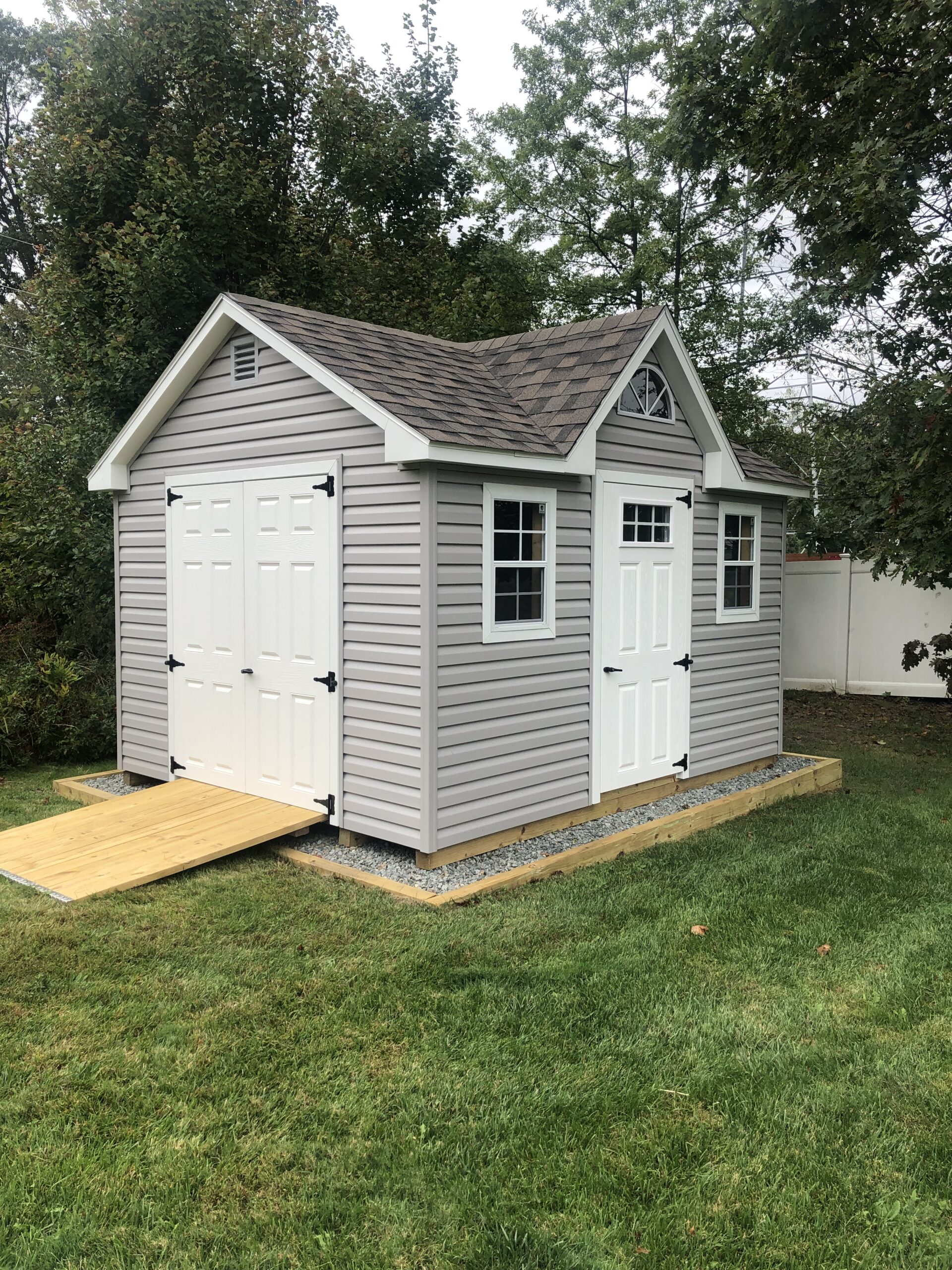
The Dormer Shed is a perfect way to add some flare to your yard while still getting the practical function of a standard shed.
Standard Configuration
- Standard 30 Year Architectural Shingles
- Sturdy 2” x 4” Wall Construction with 5/8 “ Plywood Floor
- Double Entrance Doors *
- Two 18” x 27” Windows with Shutters or Trim *
- Choice of Siding and Trim Colors
* if applicable
Options Available

B-101
This spacious 12′ x 20′ shed is equipped with durable vinyl siding, upgraded windows measuring 24″ wide by 36″ high for enhanced lighting, and a 5′ x 5′ permanent ramp for easy access. Designed for both functionality and style.
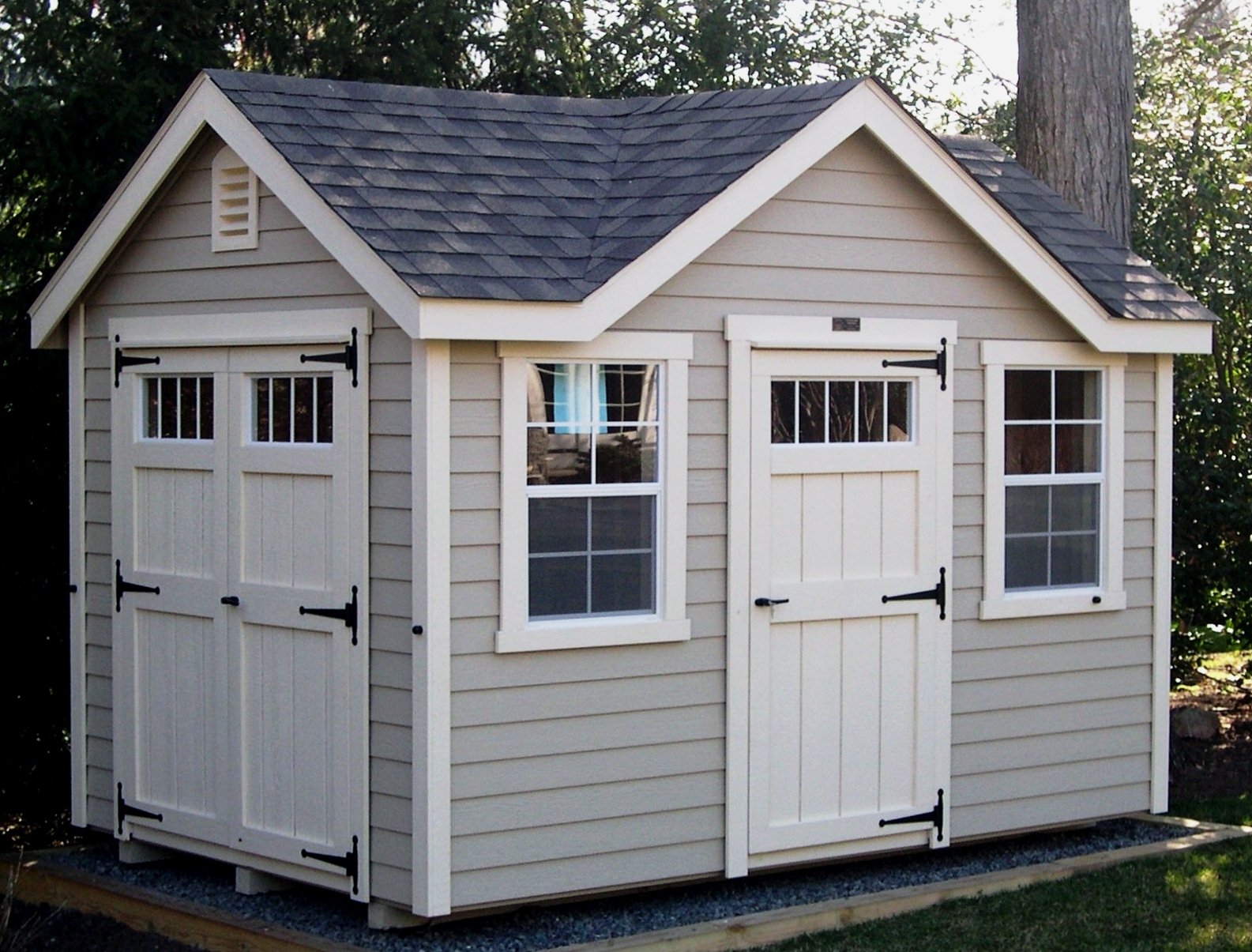
B-102
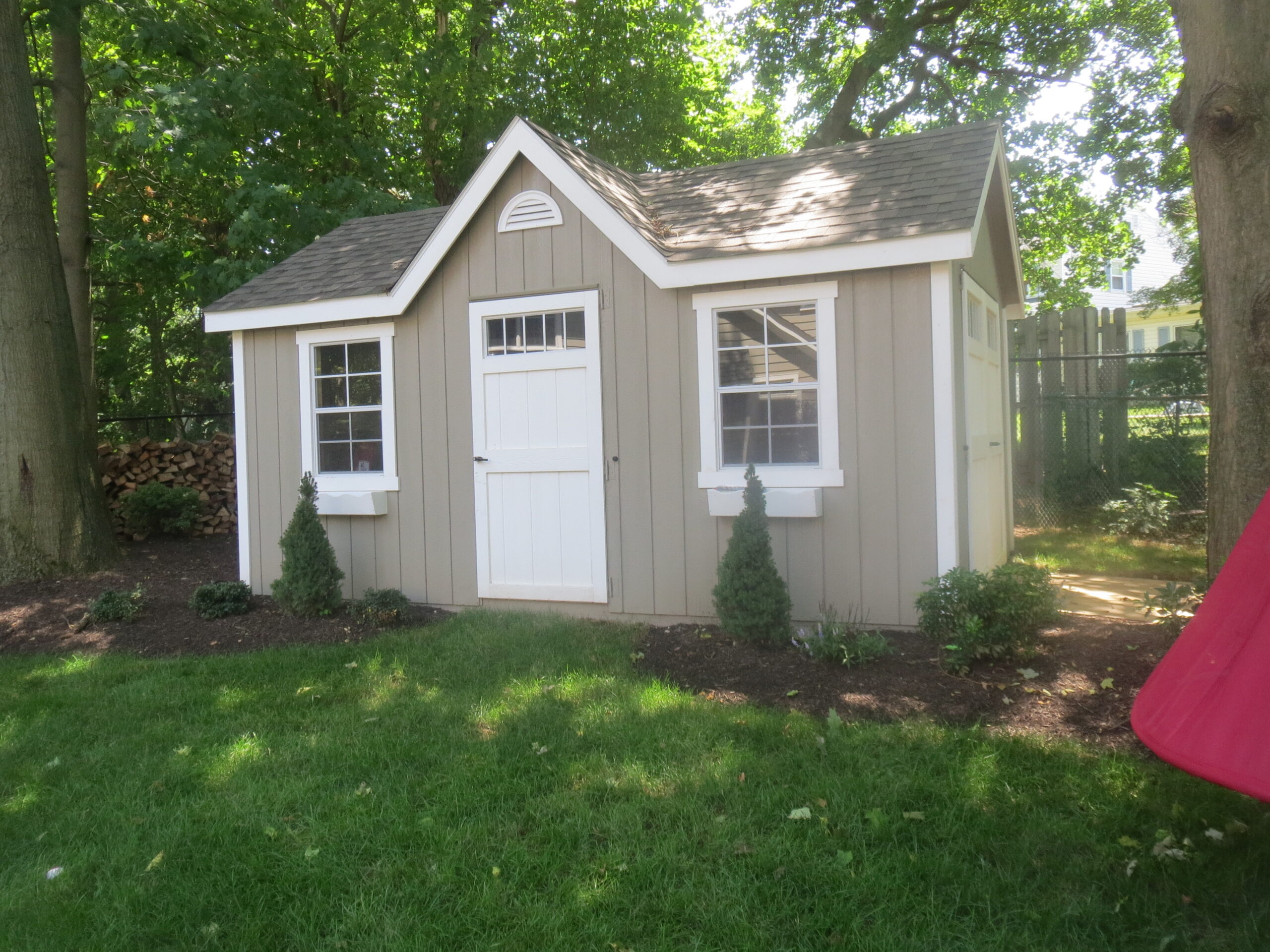
B-103
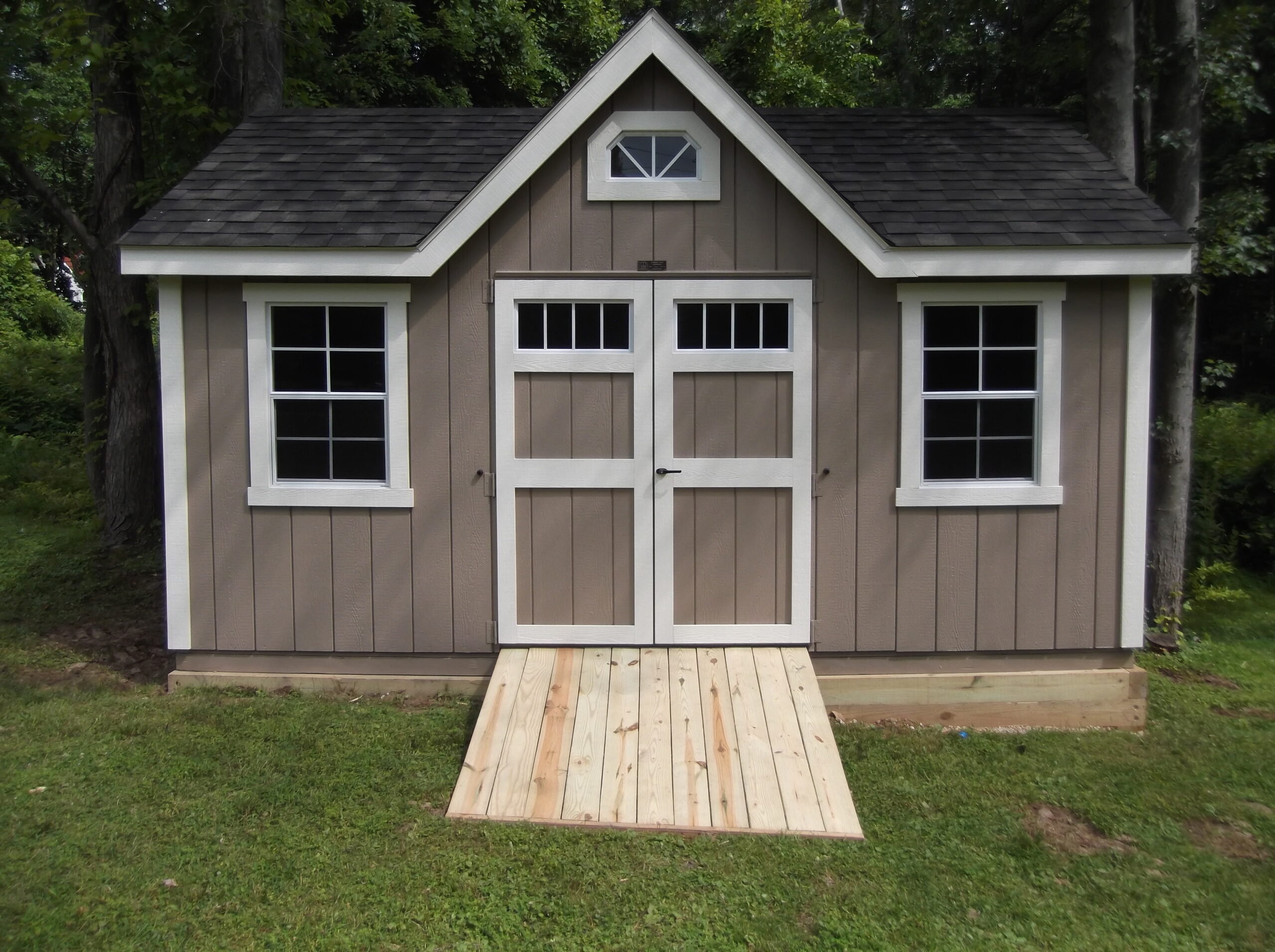
B-101
This spacious 12′ x 20′ shed is equipped with durable vinyl siding, upgraded windows measuring 24″ wide by 36″ high for enhanced lighting, and a 5′ x 5′ permanent ramp for easy access. Designed for both functionality and style.
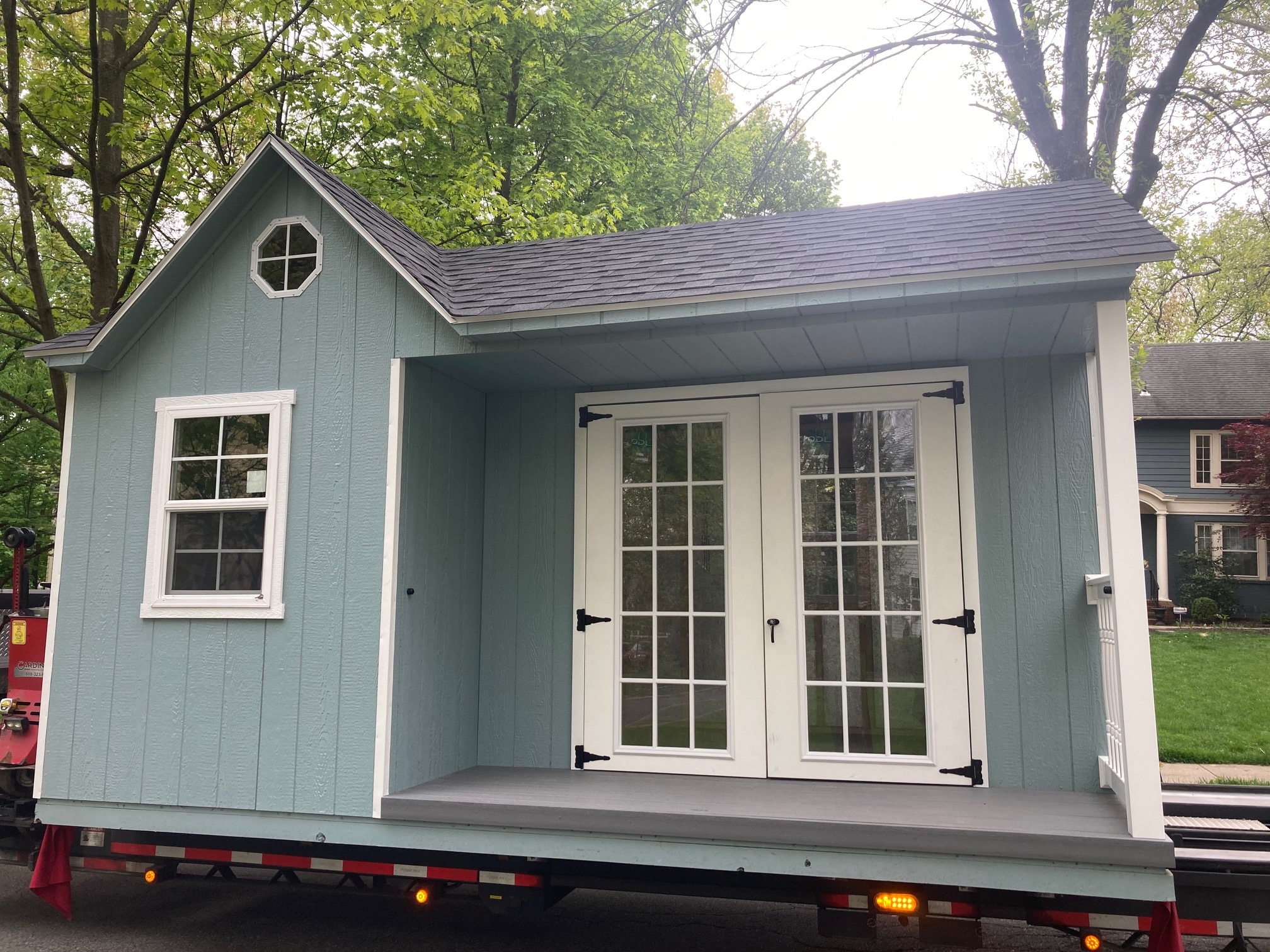
B-102

B-103
Call Us: (973)-377-3174
Contact us!
We'll reach back out as soon as possible!

B-101
This spacious 12' x 20' shed is equipped with durable vinyl siding, upgraded windows measuring 24" wide by 36" high for enhanced lighting, and a 5' x 5' permanent ramp for easy access. Designed for both functionality and style.

B-102

B-103

